Our Projects
Our Projects
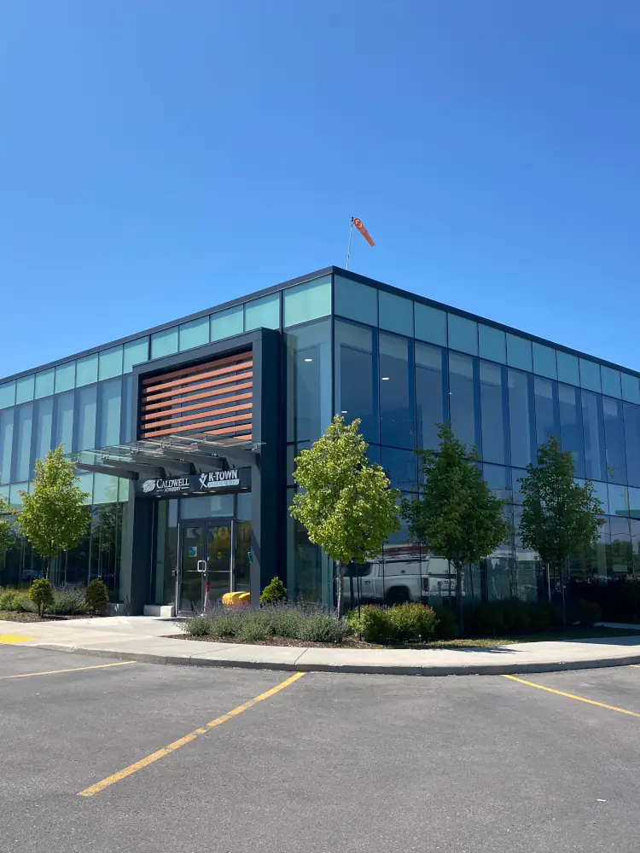
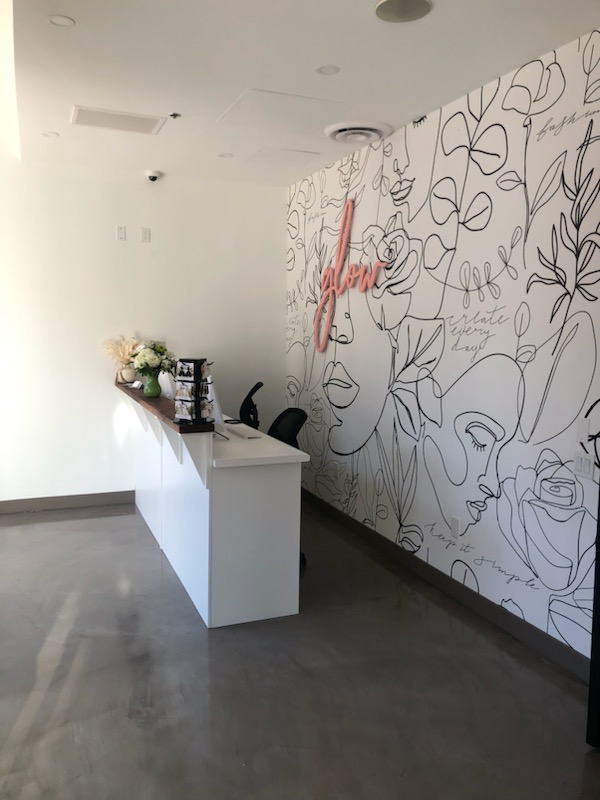
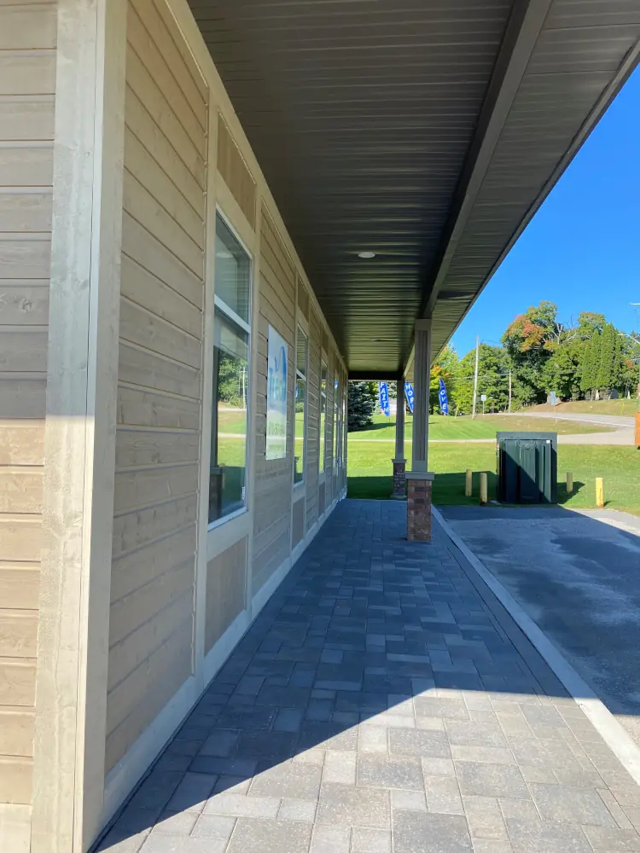
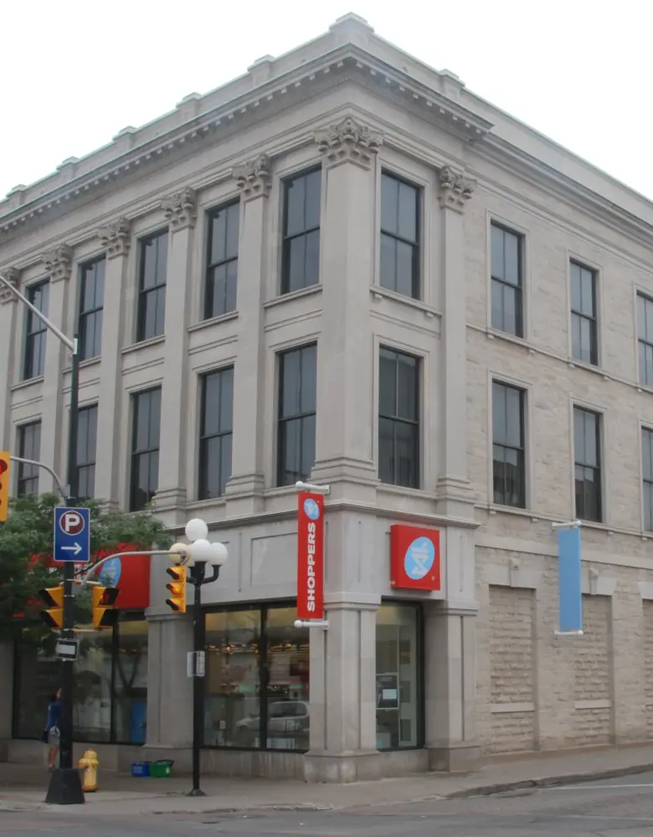
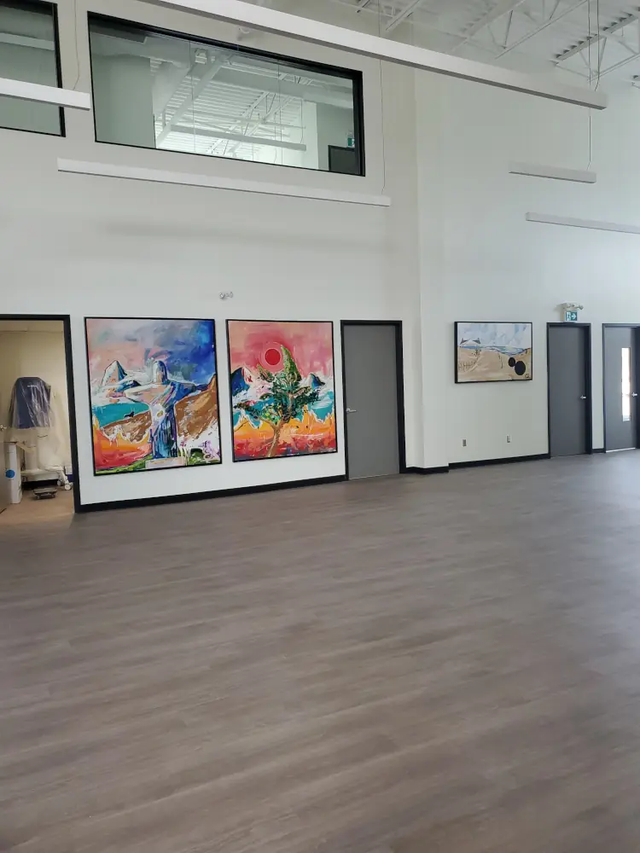
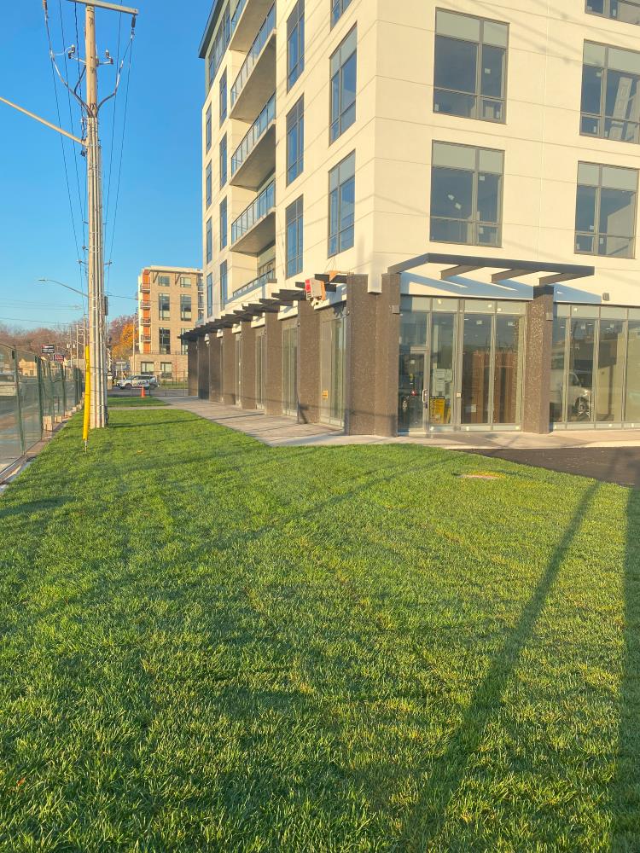
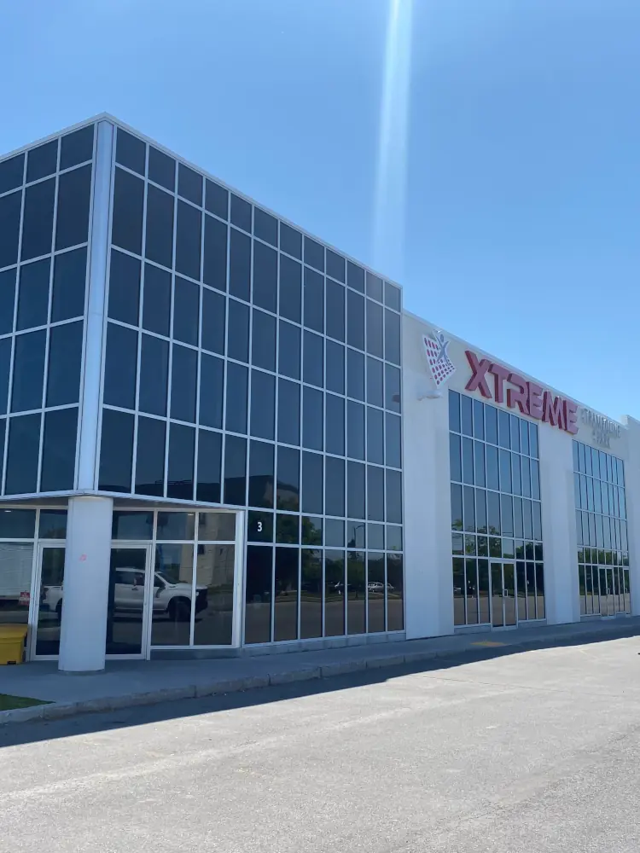
Jensen Building Ltd. has the capability and resources to deliver your project on time and on budget.
Building on our 60+ years of experience, we not only construct projects, but also assist in the design phase and provide value engineering to deliver cost effective projects without sacrificing quality.
While we are primarily focused in the Industrial, Commercial and Institutional sectors, we have significant experience and demonstrated proficiency in multi-unit residential projects as well.
Whether you are seeking base-building renovation, tenant fit-up or new construction, Jensen has the capability and resources to deliver your project on time and on budget.
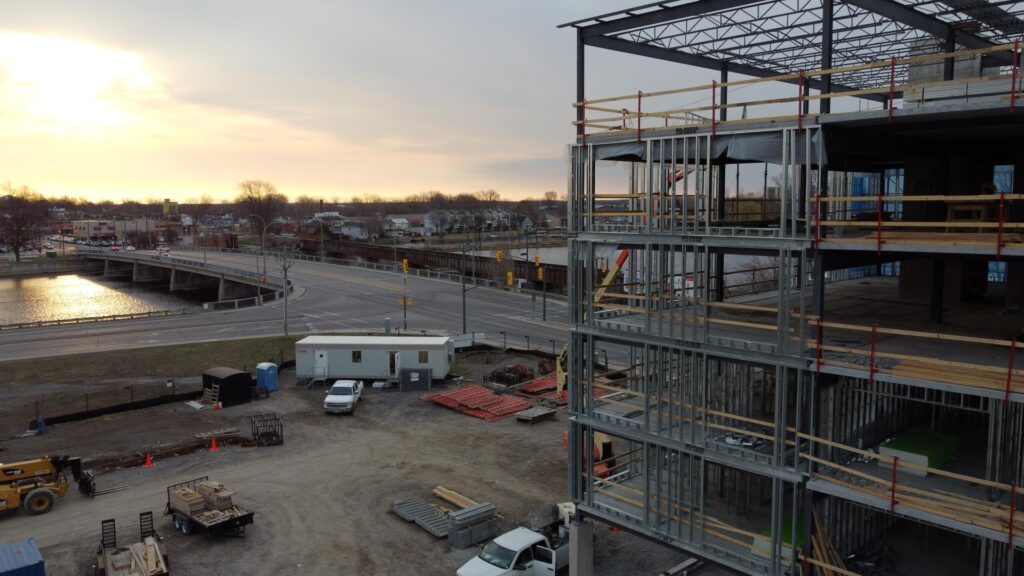
Commercial & Industrial Buildings
11 Centre St.
We erected the manufacturing facility with attached 2 storey office area in Odessa, Ontario. This 8000 sq ft steel build houses 2 overhead cranes constructed with fire rated exterior wall assemblies as well as STC 48 exterior wall assemblies.
497 Cataraqui Woods Dr.
Jensen Building Ltd was contracted to complete this fit-up at 497 Cataraqui Woods Drive, units 5 & 6 in Kingston, Ontario. The fit-up was for commercial space including mezzanine with medically suited upgrades for the tenant.
561 Macrow St.
561 Macrow St., Kingston, Ontario. This site houses 3 non-combustible commercial buildings with metal cladding and spandrel glass exteriors. These buildings have a total of over 30,000 square feet .
650 Cataraqui Woods Dr.
This project is a thorough renovation of 41,000 square feet within an existing industrial building in Kingston, Ontario. We handled the project through extensive demolition and throughout reassembly while working closely with the owner to maintain operations within the facility during construction. The renovation included 7 commercial units, common areas and washrooms, business offices, warehouse space and an added elevator, as well as an all-new curtain wall assembly and updated building exterior.
652 Dalton Ave.
We constructed 2 new buildings for Clermont Properties, the first building is a 2406 sq ft Tim Hortons built to TDL Specifications with basement storage. The second and larger building at this site is 7500 sq ft commercial building whose exterior is comprised of: fix canvas awning with EFIS behind, prefinished double-glazed windows, stone sills and a combination of a stone and brick veneer with parged concrete blocks.
This site at the corner of Dalton Ave. and Sir John A McDonald Blvd. in Kingston, Ontario, posed extra challenges for site work and foundations.

Made
1284 Bath Rd.
Complete renovation converting a fast-food restaurant into a Discount Car and Truck Rental at 1284 Bath Rd., Kingston, Ontario.
1525 Robinson Crt.
We built this 80,000 sq ft industrial/commercial steel structure with precast “tilt-up” insulated wall panels for Robinson Properties in Kingston, ON. The barrier free design features storefront glazing, 4 dock levelers and 3 drive-in overhead doors in this fully sprinklered building complete with 8” thick reinforced slab on grade floors.
1712 Bath Rd.
Jensen Building Ltd was hired as the General Contractor for 1712 Bath Road, Kingston. This project was the site for three buildings totalling approximately 20,000 sq feet. The base buildings were split with one for office, one for retail and the last for restaurant space.
Kubota Dealership
Jensen completed the construction of a new Kubota Dealership of over 20,000 sq ft including approximately 3,000 sq ft of mezzanine to meet Kubota Standards in Hartington, Ontario. This building is made of prefabricated steel with substantial showroom glazing. The front portion of the building consists of a show room, sales and administrations offices, a lounge and parts counter, in the rear the repair garage houses two 5-ton overhead cranes.
Cataraqui Woods at Gardiners
JBL built a large addition to 640 Cataraqui Woods Dr. and erected another new build at 1225 Gardiners Rd., Kingston, Ontario completing approximately 150,000 square feet of commercial building.
Glow Spa
This tenant fit up is located on 234 Princess St in Kingston, Ontario. Within the spa you will find a built-in sauna and poured in place hot tub with underwater colour changing lighting as well as a free-standing cold plunge pool. This space pays attention to detail from the fishbone paneling on the bar to the epoxy within the handcrafted doors.
Westport Medical Centre
Jensen Building Ltd. constructed the 18,500, square foot wood framed building in Westport Ontario. The new single storey project contained offices and pharmacy.
Empire Theatre
Jensen was selected as the General Contractor for the renovation project of the former McCarthy Theatre in downtown Belleville, Ontario. Consisting of an original building of approximately 25,000 sq. ft. together with an addition of approximately 6,000 sq. ft, the doors of the 700-seat theatre opened in twelves months after construction commenced.
This was a major renovation involving significant structural, mechanical and electrical upgrades. There were significant finishes throughout, including lounges, lobby, seating area, box office/administration; Exterior site work, including parking and an “open air” theatre area. This projects location presented us with challenges such as noise constraints, neighbouring businesses as well as safety and accessibility.
Multi-Residential & Mixed-Use Buildings
Harbour View Apartments
Harbour View is a six-storey mixed use building overlooking the harbour in Belleville, Ontario. This building was constructed using hollowcore and steel. Features ground floor medical offices and thirty residential units above, on-site parking and amenities.
Cliff Cres. Apartment
This apartment building was built for Kingston Frontenac Housing Corporation at Cliff Crescent in Kingston, Ontario. Four storeys, wood frame build with engineered floors and block elevator shaft.
Home Base Housing – Joseph St. Phase I and II
Jensen Building Ltd. constructed two buildings on Joseph Street in Kingston, Ontario. One two-storey and one three-storey building. These buildings were constructed using ICF walls and wood floor joists. The three-storey building included a communal area for residents.
KFHC Seniors Apartments
233 Queen Mary Road Apartment building in Kingston, Ontario is geared toward senior living. Four-storey building with twenty-seven units constructed of wood framing and engineered wood joist construction assembly.
Richmond Park Apartments
Five-storey building constructed using Canam’s Hambro System, utilizing panelized load bearing steel stud walls and permanent concrete forms. Richmond Park Apartments in Napanee, Ontario consists of forty three units with mixed one and two bedroom suites, complete with underground parking.
Shoppers Drug Mart/Bagot St. Condominiums
This mixed-use project in Kingston, Ontario converted a former Zeller’s department store to a Shopper’s Drug Mart and three additional retail units, coupled with a renovation and addition of upper floors to accommodate eighteen new high-end residential units.
This was a complex project with constraints on time and space, given the site location and tenant stringent timelines.
Included heavy demolition, complete interior and exterior renovation and the addition of a third floor above the retail. This project involved a total overhaul of mechanical and electrical systems, as well as significant structural work.
The Edward Condominium
The Edward Condominium project is located on Main Street in Picton, Ontario. The mixed-use five-storey building hosts underground parking, retail, and office space on the ground floor and four storeys of luxury condominiums. A challenging build with significant space constraints due to the location in the heart of downtown Picton. This high-end building was constructed using cast-in-place concrete, block walls, pre-cast balconies, hollowcore floors and exterior finishes of brick and stucco veneer.
The Windsor Retirement Residence
Conversion of a former nunnery on Park Crescent in Amherstview, Ontario to an upscale retirement residence. Complete interior renovation and an ICF and hollowcore addition. The renovation included a commercial grade kitchen and commercial grade laundry facilities. The residence also houses a beautiful dining room with double sided fireplace, reading room, sunrooms, wellness clinic, fitness room and salon.
Johnson St. Stack Townhouses
Jensen Building Ltd. provided Construction Management services to complete this multi-unit residential project situated at 637-655 Johnson Street in Kingston, Ontario. The development consists of twenty-eight units “stacked” townhomes, spread over three city blocks. Features underground parking and large rear amenity space.
Fairview Apartments
Jensen Building Ltd. was engaged as Construction Managers for the Fairview Apartment Buildings located at County Road 8 and James Street in Napanee, Ontario. This project consisted of two, twenty-unit apartment buildings constructed utilizing insulated concrete forms (ICF) and pre-cast hollowcore floors.

